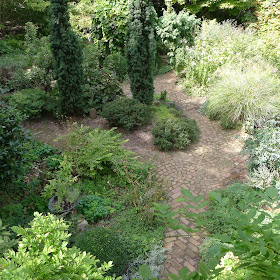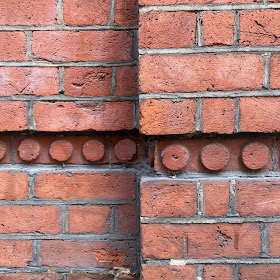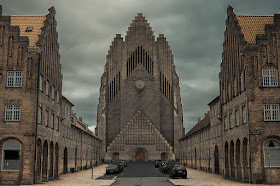Photo: Laura Clayton Baker
Some contemporary artists use brick as a medium....
Kate Newby is an artist from New Zealand who's based in NY. She's used brick extensively in her work. She finds places to have it made near the location of a show and works with the fabricator to prepare it.
Photo: Fredrik Nilson
Photo: Fredrik Nilson
Photo: Fredrik Nilson
Photo: Jorit Aust
Above and below: These are images of Newby's exhibition, "I can't nail the days down" at Kunsthalle Wien, 2018. There's an interview with Kate talking about the exhibition here.
Photo: Jorit Aust
Photo: Jorit Aust
Below: Images from Newby's show "All the stuff you already know", June 2018 at The Sunday Painter, London. The bricks are installed on beams that cross over the gallery space below.
Photo: Laura Clayton Baker
Photo: Courtesy The Sunday Painter
Photo: Courtesy The Sunday Painter
Below: Danish artist Per Kirkeby (1938-2018) built brick structures that are both sculpture and building. This one is at the Middelheim Museum in Antwerp, built in 1993. Kirkeby was a painter, and a part of the Fluxus movement in the 1960s. He's worked in brick since 1965.
Another artist who uses bricks in a wonderful way is Hector Zamora. He's a Mexican artist based in Sao Paulo, Brazil.
Above and below: From Hector Zamora's exhibit, Labor, Mexico City, November 2013. Photos courtesy Labor.
Photo: Furkan Temir
Above and below: From Zamora's 2017 show "Truth Appears Always As Something Veiled" makes use of brick forms that are made to accommodate chimneys turned on their side making the maze like installation somewhat see through.
Photo: Furkan Temir
Above and below: Zamora has created a performance piece, Inconstancia Material, including 20 bricklayers chatting, lifting, and tossing bricks to each other on a route from the inside of the gallery into the parking lot. Bringing in the bricklayers focuses attention on the way our building are created, and the hierarchy of value depending on who is doing the making.
Below: Near an old brick works, "Hutton Brickyard", on the Hudson, the shore is covered in old bricks
Below: This garden is on the lower east side of NY. It was created in the 1970s on city property where unsafe and abandoned buildings had been demolished. Local residents looking for places for their kids to play, and to grow things, transformed these spaces. They made use of all the old building materials found in the debris. You can see the old brick laid in beautiful circular patterns. More here.
Photo: Laura Clayton Baker
Below: Mosaic of old bricks as walking surface.
Photo: Rebecca Dominguez
Below: Robert Arneson, Brick Self Portrait on Pedestal, 1981, detail. Arneson used brick frequently and made bricks with his name embossed in the center the way many brick manufacturers did historically. He also did a variety of self portraits in brick. This is a detail of one of them. You can see the full size version here.
Above and below: Architect Lawrence Wilfred "Laurie" Baker (1917-2007) was a British born architect who lived and worked in India for over 50 years, from 1945 on. He became an Indian citizen in 1989. Drawing from his experience spending time in the remote Himalayas he promoted the use of regional building practices and the use of local materials. He was a pioneer of sustainable architecture, incorporating concepts such as rain water harvesting, using energy efficient building materials, and minimizing damage to the building site. Meeting Mahatma Ghandi through a Quaker friend, they became good friends and Ghandi pressed upon him the idea that homes should be built with materials found within a 5 mile radius, an idea that seems quite timely now. More here.
Above: Computer Centre , Centre for Development Studies, Ulloor, Trivandrum, 1990, by Laurie Baker.
Above: Women's Dormitory at the Centre for Development Studies, Ulloor, Trivandrum, 1971, by Laurie Baker.
Photo: Rafael Gamo
Above and below: Designed for photographer Graciela Iturbide by her son, architect Mauricio Rocha, this studio is located in Coyoacan, on the outskirts of Mexico City. Iturbide's only requirement was that the studio be made of brick. Four types of brick were used, handmade in Puebla, a town about 2 hours from Coyoacan. Rocha talks about his work being primarily about light and space. He describes this building as working like the aperture of a camera to control the light. The picture below shows Iturbide on the balcony. More here and here.
Photo: Ben Sklar
Photo: Rafael Gamo
Photo: Rafael Gamo
Above: One of Graciela Iturbide's iconic photos, "Portrait of a Seri Woman", Sonora Desert, 1979.
Photo: Gustavo Sosa Pinilla/Agustin Ichuribehere
Photo: Rafael Gamo
Above: Gallery of La Tallera, Cuernavaca, Mexico. Architecture by Frida Escobedo. The former home and studio of David Alfaro Siqueiros, it has been transformed into a public gallery. More here.
Below: The following five images show Casa Piedrabuena, designed by Muka Architecture. Casa Piedrabuena is a town in the province of Ciudad Real, Spain.
Below: Beautiful brick garden lattice at the SEL House, Coyoacan, Mexico. Architecture by Humberto Moreno of CampoTaller, Completed 2016.
Photo: Moritz Bernoully
Below: Brick screens create room dividers, Downtown Hotel, Mexico City.
Below: Open brickwork in experimental low cost housing developed by the architectural group Communal Taller de Arquitectura. This project is set in rural Mexico. It's designed to be built in a week. Their aim is to promote the autonomy of indigenous people, using local materials and traditional vernacular techniques, so as to create housing and preserve the knowledge of local techniques.
Above: Detail from Cristo Obrero Church, Uruguay, 1958, architect Eladio Dieste.
Above: A lively intersection of two colors of brick.
Photo: Laura Clayton Baker
Above: A traditional brick detail made modern through the use of color, London.
Above: Steps made from thin bricks set on their edges.
Above: I've added this image as two friends were thoughtful and sent it to me, and it's quite fantastic! It's an interior path leading up to an observatory. The brick surface allows for heavy equipment to be wheeled up. It's part of Trinitas Church in Copenhagen, 1656. Planned by King Christian IV, the name comes from it's three functions, as a church, a place to house the royal book collection, and an astronomical observatory. Thank you Jody and Sharon.
Above: The use of brick in a project called "5 Rooms", in which 5 different design studios were asked to create bed/bath spaces inspired by local materials near the project site in Grasse. The setting was a 300 year old farmhouse. This room was created by Studio Quetzal, Paris.
Above: Josephine Halvorson, "Fireplace Farm", 2008
Above and below: Craig Ellwood's "Smith House", 1958. I was part of a team restoring this house in 2018. Ellwood made frequent use of brick in his projects. Here in the mostly glass house, it creates a symbolic center, a solid element rooting the space in an actual hearth.
Above and below: Muuratsalo, Alvar Aalto's experimental house (1953), Muuratsalo, Finland. This was Elissa and Alvar Aalto's self designed summer residence and studio. Aalto had the ability to experiment here with different materials, forms, techniques, and proportions. It's set on the shore of Lake Paiijanne, in a coastal forest. Murrratsalo is open to the public in the summer.
Below: Open Air Museum, Arnhem, Netherlands, 2000. Mecanoo architectural group.
Above: Urban infill prize winner, House 1014, Granollers, Barcelona, Spain, architecture firm Harquitectes, completed March 2014.
Above and below: Artist Charles Simonds is known for creating dwellings for "little people" tucked into the brick and stone walls of cities, in crevices and on window ledges. The image above is looking out from a window at PS1 in 1975. He started making these places in 1970. Much of his early work is in the same abandoned areas of NYC where the community parks grew out of rubble around the same time. The two photos below show him installing one of his dwellings in Dayton, Ohio, 1978.
Above: This dwelling is on East 13th St, NYC, 1974. The scale of the surrounding bricks gives a sense of the scale Simonds works in.
Above: This is an installation in Berlin, Kreuzeberg, in 1978. Kids are always fascinated by his work, and have sometimes worked with him. A truly interesting bio is here.
Photo: Will Boase
Above and below: Mpirigiti Rural Training Center, Kamuli, Uganda, Studio FH Architects, 2018.
Above: Wall surface, Mpirigiti Rural Training Center, Kamuli, Uganda, Studio FH Architects, 2018.
Photo: Laura Clayton Baker
Above: Round projections enliven the brick surface, London
Photo: Bernard O'Kane
Above: National Assembly Building, Dhaka, Bangladesh, 1982. Louis Kahn architect.
Above: Undulating brick walls, Eladio Dieste, Cristo Obrero Church, Uruguay, 1958.
Photo: Nicolas Campodonico
Above and below: Saint Bernard's Chapel, Nicolas Campodonico architect. La Playosa Cordoba, Argentina. This chapel, set in a small grove, was made by re-using the 100 year old bricks from a rural home that was previously on the site. Sunlight provides the lighting as there's no electricity.
Photo: Nicolas Campodonico
Photo: Nicolas Campodonico
Above: Lois Dodd, "Reflected Light on Brick Wall-December", 2014.
Photo: Loana Marinescu
Above: The New Crematorium, Stockholm, Sweden, designed in 2013 by Johan Celsing. This is set in Stockholm Woodland Cemetery, a UNESCO World Heritage Site. From "Brick", edited by William Hall, Phaidon, 2015. The end wall is made from glazed acoustic bricks.
Photo: Ludwig Favre
Above and below: Grundtvigs Church, Copenhagen, Denmark.
Above: Gruntvigs Church was mostly built between 1921 and 1926, with the surrounding residential buildings completed in 1940. It was designed by architect Peder Vilhem Jensen-Klint. The residential buildings were designed at the same time as the church, creating a complete harmonious vision.
Above: St. Anne's Church, Vilnius, Lithuania, 1,500. This Roman Catholic church is built in the "Flamboyant Gothic" style. There are 33 different custom shaped bricks creating this facade. From "Brick", edited by William Hall, Phaidon, 2015.
Above: Centre Michelet, Paris, 1930, designed by architect Paul Bigot. From "Brick", edited by William Hall, Phaidon, 2015.
Above: Roman masonry
Above: Philip Guston (1913-1980), Untitled, 1971, one of 39 works from his Roma Series. Guston was Artist in Residence at the American Academy in Rome from 1970-71, and this was one of his paintings from that time included in an exhibition of the series at the Phillips Collection in 2011.
Above: Philip Guston, Trastevere wall, Rome, 1971. Another painting from his Roma series.
Above: Brick arches, Forum Romanum.
Above: The Ark, Bukhara, Uzbekistan. thought to be the residence of local rulers circa 500 AD. From "Brick", edited by William Hall, Phaidon, 2015.
Above: Ancient Temples of Bagan, Bagan, Burma. At one time there may have been as many as 10,000 of these Buddhist stupas built between the 11th and 13th centuries. 2,200 survive today. In the glowing light they have an ethereal quality, not quite real. From "Brick", edited by William Hall, Phaidon, 2015.
Below: The children's classic, "Three Little Pigs", taught that a brick house was the only one strong enough to stand up to the wolf.



























































































this is fabulous...who knew? Well, I knew about the three little pigs but that was pretty much it....!
ReplyDeleteThanks Jessica!
ReplyDeleteSuch breadth of thought and creativity!
ReplyDeleteAnother beautiful post! Thank you Laura! Btw, in Utrecht, in the Netherlands, I saw a sign on the brick road that basically said (in English, I think -- my Dutch isn't that good) "Look where your feet are going because these are 17th century roads and we have no intention of upgrading to modern materials even if people get hurt..." Made me so happy!
ReplyDeleteThose roads must be a pleasure to walk on! Like walking back in time, thinking about all the other people who've walked there.
ReplyDeleteStunningly curated. As always.
ReplyDeleteThe best post I've seen today. Wonderful and informative. Looks so mesmerizing and eye catching
ReplyDeleteBeautiful content. Love to read your articles.
ReplyDeleteThank you